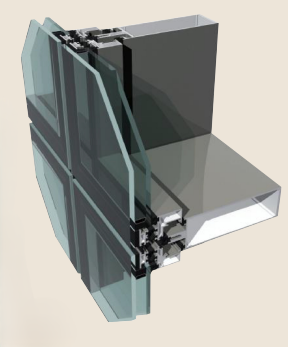Bespoke Facade
SYSTEM TYPOLOGY
Mullions and transoms internal framework
EXTRUDED PROFILES
Aluminium alloy 6060 A1 Mg 0.5, Si 0.4, Fe 0.2 according to regulations UNI EN 573
TEMPER STATE
T5 according to regulations UNI EN 515
DIMENSIONAL TOLERANCES AND THICKNESS
UNI EN 12020-2
THERMAL BREAK PROFILES ASSEMBLY
The coupling is done through the insert if 16 mm, long polyamide insulating bars reinforced with fiber glass and blocked through continuous rolling.
WATER/AIR TIGHTNESS TYPOLOGY
Through EPDM gaskets use System’s dimension :
Mullions : From 33mm to 175mm deep
Front (facade) : From 112mm to 254mm deeo
Glazing thickness : From 4mm to 36mm
APPLICATION
The Bespoke Facades structural system of profiles allows the construction of vertical and inclined glass facades and roofing with semi structured solutions. Allows for internal and external angles of 90 degrees. Different angles can be obtained by using specific profiles. Fixed panes, different size and shape panes, and projecting openings can be mounted into the units.
CERTIFICATIONS
Testing conducted by ISTEDIL on 17/11/2010 with test report No. 1612;
Air permeability : A2
Water tightness : Re1050
Wind resistance : 3000Pa
Noise reduction : Rw(C;Ctr)=40, 0(-1;-3)dB
Impact resistance from the inside : I3
Impact resistance from the outside : E5
Linear transmittance = 0,58 W/m.K
With glass Ug = 1,1 W/(m2 K)


